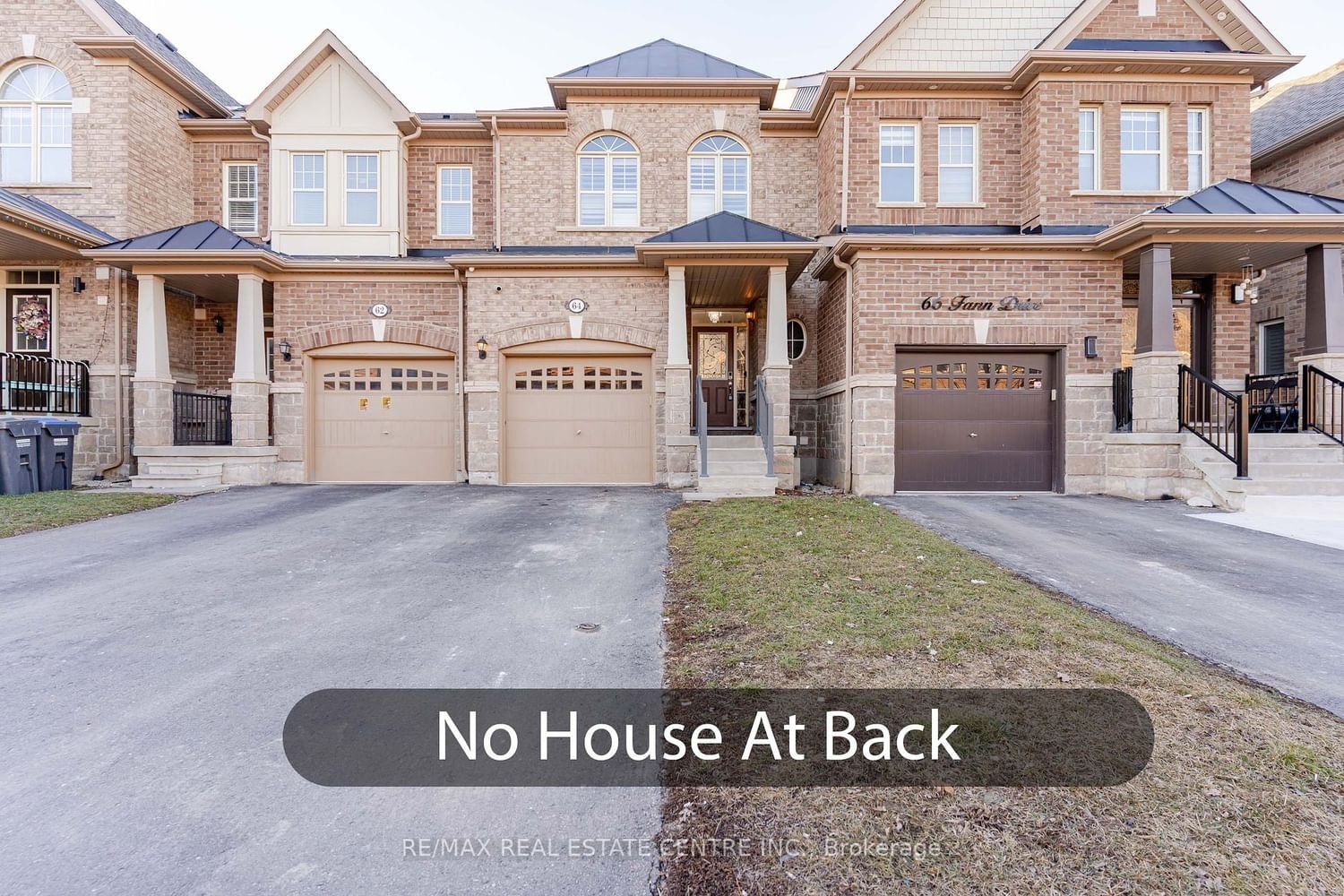$799,999
$***,***
3-Bed
3-Bath
Listed on 2/7/24
Listed by RE/MAX REAL ESTATE CENTRE INC.
Welcome to your dream home! This T-House a perfect blend of modern elegance and comfort. Step inside to discover stunning hardwood floors that seamlessly flow throughout the entire space, providing a warm and inviting atmosphere. The kitchen is a chef's delight, adorned with luxurious granite countertops, Backsplash that add a touch of sophistication to the heart of the home. Enjoy an abundance of natural light and privacy with California shutters gracing the windows. The entire house has been freshly painted, creating a crisp and clean canvas for you to make it your own. With no house at the back, relish in a serene and quiet ambiance, allowing you to unwind in peace. The 9ft ceilings add a sense of spaciousness and airiness to every room, creating an open and airy feel. This townhouse is not just a home; it's a showcase of upgrades, ensuring a lifestyle of luxury and convenience. Located close to the Go station, commuting becomes a breeze, offering both efficiency and accessibility.
Hardwood Floors Thru Out On Main And 2nd Flr!! Hardwood Staircase On All Levels!! Upgrd Light Fixtures! It Is A Property Not To Be Missed !! Great Deal In Neighborhood .
To view this property's sale price history please sign in or register
| List Date | List Price | Last Status | Sold Date | Sold Price | Days on Market |
|---|---|---|---|---|---|
| XXX | XXX | XXX | XXX | XXX | XXX |
W8050502
Att/Row/Twnhouse, 2-Storey
7
3
3
1
Built-In
3
Central Air
Unfinished
N
N
N
Brick
Forced Air
N
$4,708.08 (2023)
< .50 Acres
90.22x20.01 (Feet)
